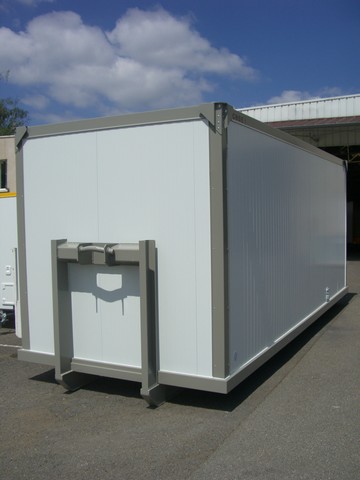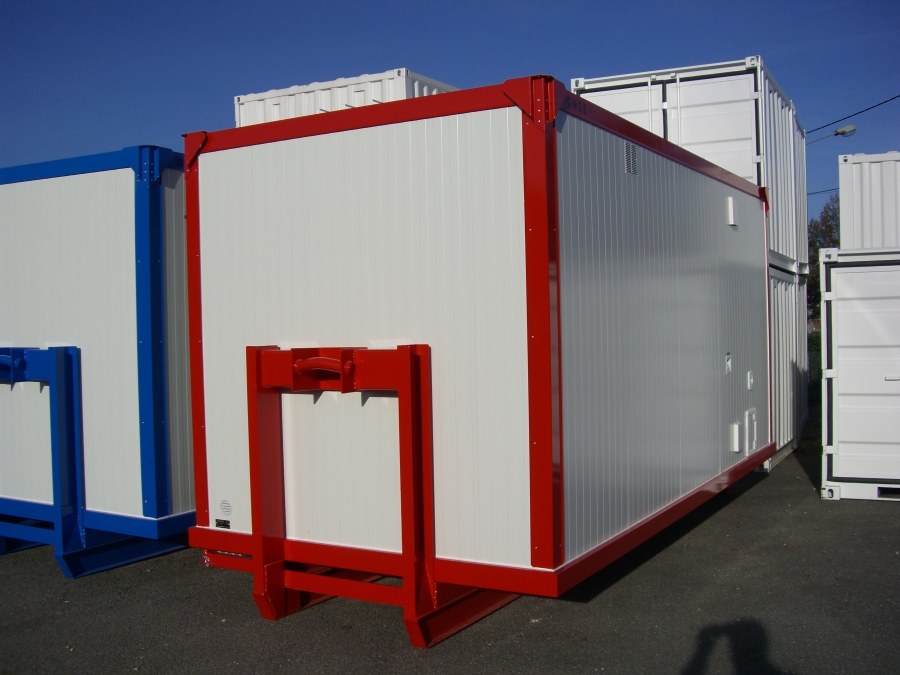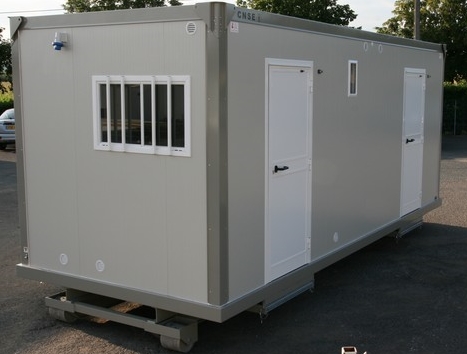Hooklift cabins
|
VERSIONS WELFARE - DECONTAMINATION - RESTROOM 2 to 8 people (depending on models) |
ENERGY GAS - ELECTRICITY BI-ENERGY - SOLAR self sufficient or connectable solutions |
DIMENSIONS Length 2.50m to 7.00m Width 2.40m Ceiling height 2.27m |
NET WEIGHT 800 to 1500kg |
|
ORIGINAL EQUIPMENT Grey painted steel frame and structure - others colors optional Lifting eyes on the top - Forklift pockets Insulation roof and walls made of white metal sandwich panel with high density PU foam, thickness 40mm Plywood AGGLO CTBH type with PVC covering Gerflex type 1 entrance door - 1 sliding window 1.20 x 0.85 m with bars 1 electrical installation including : 1 electrical box, 1 external connection socket, 1 switch,1 socket 220V, 1 lighting 2 x 58W, 1 convector (+earth spike and cable)
VERSIONS |
|
WELFARE Canteen |
DECONTAMINATION 3 stages : 1 shower |
SANITARY Toilets unit : from 2 to 8 toilets/ washbasins / hot water |
|
OPTIONS Other layout on request |















